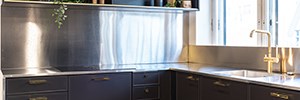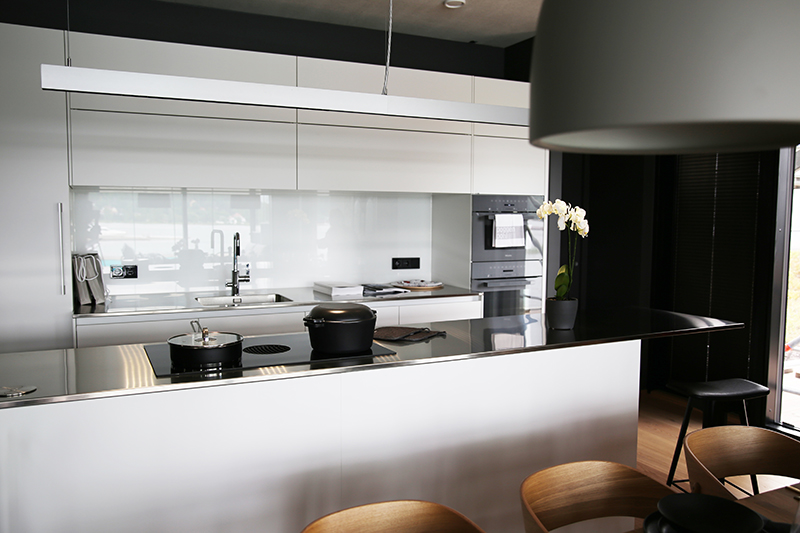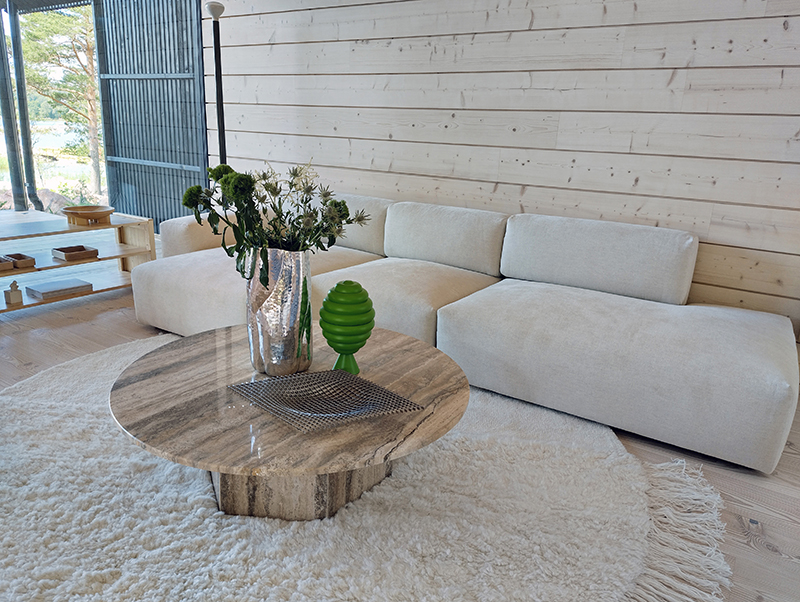StalaTex - patterned stainless steel

• Worktop height 20/30/40mm
• Unique StalaTex patterns available
The Housing Fair 2023 will be held in the picturesque town of Loviisa by the sea. The fair area is named Kuningattarenranta (Queen's Beach), located on the eastern shore of Loviisa Bay. The mesmerizing sea views have been utilized in all the showcased properties, and particularly in the homes built on waterfront plots, the vistas are truly captivating.
The fair theme is divided into three parts: a home is more than just a dwelling, lighting matters, and the significance of the sea. For an increasing number of people, a home serves as a remote work station or the base for running a business. It can also double as a vacation oasis, eliminating the need for a separate cottage. Lighting has been used to create various moods and can also accentuate desired shapes and enhance safety.
In this article, we have selected different and memorable properties as highlights of the fair.
 The housing fair area is located by the sea.
The housing fair area is located by the sea.
Villa Kuningatar is a solid stone house designed by the owner herself for her family. It features a terrace with a swimming pool, a boathouse on the beach and a pier. The interior of the house is Scandinavian-inspired, open, and bright, with the sea view incorporated as part of the decor. Maximizing the sea view has been a priority, achieved through large windows. The interior design includes white, gray, black, wood and beige colors, and pops of other vibrant colors like red, blue, and yellow.
 The kitchen in Villa Kuningatar is one of the most stunning kitchens at the housing fair. The attention is drawn to the large island, where the stainless steel worktop extends over the cabinets, creating a small breakfast nook. The stainless steel worktops are from Stala's Tailor-made collection.
The kitchen in Villa Kuningatar is one of the most stunning kitchens at the housing fair. The attention is drawn to the large island, where the stainless steel worktop extends over the cabinets, creating a small breakfast nook. The stainless steel worktops are from Stala's Tailor-made collection.
 The magnificent white Poggenpohl kitchen adds luxury to the entire house.
The magnificent white Poggenpohl kitchen adds luxury to the entire house.
 The stunning sea view can be seen from multiple sides within the house. The living room on the first floor is adorned with a beautiful Finnish interior fireplace, JC Borderet Tatiana 997. Photo: Housing Fair
The stunning sea view can be seen from multiple sides within the house. The living room on the first floor is adorned with a beautiful Finnish interior fireplace, JC Borderet Tatiana 997. Photo: Housing Fair
 The bathroom features black Woodio sinks, a bathtub, and a toilet.
The bathroom features black Woodio sinks, a bathtub, and a toilet.
 From the terrace of Villa Kuningatar, the swimming pool offers a breathtaking sea view.
From the terrace of Villa Kuningatar, the swimming pool offers a breathtaking sea view.
Queen's Stone is the only full-brick house at the housing fair, designed by the architect for their own family home. In addition to the house, the plot also features a gazebo used as guest accommodation.
 The gray full-brick house blends well with the rocky terrain.
The gray full-brick house blends well with the rocky terrain.
 The sea view is stunning from the glazed balcony.
The sea view is stunning from the glazed balcony.
 The kitchen also enjoys a sea view thanks to large glass sliding doors and floor-to-ceiling balcony windows.
The kitchen also enjoys a sea view thanks to large glass sliding doors and floor-to-ceiling balcony windows.
 The magnificence of the dark kitchen is highlighted by the thick stone worktop (Night Mist by Ylämaan Graniitti Oy) on the spacious island. The sturdy overall appearance is lightened by the striped glass doors of the upper cabinets. The kitchen furniture is from Novart Oy. Stainless steel sinks from Stala.
The magnificence of the dark kitchen is highlighted by the thick stone worktop (Night Mist by Ylämaan Graniitti Oy) on the spacious island. The sturdy overall appearance is lightened by the striped glass doors of the upper cabinets. The kitchen furniture is from Novart Oy. Stainless steel sinks from Stala.
 Even inside, the brick house has not been concealed. Rough brick surfaces adorn, among other places, the living room.
Even inside, the brick house has not been concealed. Rough brick surfaces adorn, among other places, the living room.
Villa Havet is a single-story white stone house located by the beach, with over 50 meters of private shoreline. The house offers breathtaking sea views, and the interior is adorned with luxurious details. The main focus of the design was to fully capture the essence of the seaside landscape.
Upon entering, one immediately notices the Dekton-covered doors of the foyer cabinets. The same material is used throughout the rest of the house. The interior of the house is styled in a Scandinavian fashion, with a color palette featuring white, black, and gray.
 A ceramic tile on the living room wall adds a touch of luxury to the decor.
A ceramic tile on the living room wall adds a touch of luxury to the decor.
 The wall cabinets in the kitchen are black, beautifully complemented by a white island. The sofa in the living room follows the same color scheme.
The wall cabinets in the kitchen are black, beautifully complemented by a white island. The sofa in the living room follows the same color scheme.
 Black, white, and gray are recurring themes throughout the entire house. The bedroom features tiles that reach an impressive height of 3.2 meters. Wow, what a stunning result!
Black, white, and gray are recurring themes throughout the entire house. The bedroom features tiles that reach an impressive height of 3.2 meters. Wow, what a stunning result!
 The view from Villa Havet is among the best in the housing fair area. A separate 25-square-meter building has been constructed on the beach, serving as a workspace, fitness area, and guest room.
The view from Villa Havet is among the best in the housing fair area. A separate 25-square-meter building has been constructed on the beach, serving as a workspace, fitness area, and guest room.
Kuningattarenhelmi is a two-story modern log house by Finnlamelli, where the sea view is incorporated with large windows on both floors. The home is designed to meet the needs of the family, taking into account the plot and the stunning seaside surroundings. The height of the living area creates a sense of openness and brightness. The light-colored surfaces bring freshness to the space. The interior can be considered Scandinavian, combining lightness with dark wood.
 The living area spans two floors, and the large windows allow for admiring the sea views from both levels.
The living area spans two floors, and the large windows allow for admiring the sea views from both levels.
 Light and dark wood are combined seamlessly in the interior design.
Light and dark wood are combined seamlessly in the interior design.
 Among the predominantly light-colored interior, the dark Novart Nordic Nature oak kitchen stands out. The kitchen is accentuated with black appliances and a black sink (Stala Combo CEG-50BF).
Among the predominantly light-colored interior, the dark Novart Nordic Nature oak kitchen stands out. The kitchen is accentuated with black appliances and a black sink (Stala Combo CEG-50BF).
 The same color scheme is echoed in the bathroom.
The same color scheme is echoed in the bathroom.
 The laundry room is bright, just like the entire house, featuring light Scandinavian tones. The sink is Stala's Jazz P-40PT.
The laundry room is bright, just like the entire house, featuring light Scandinavian tones. The sink is Stala's Jazz P-40PT.
Villa Havu is a modern log house featuring a lot of light wood in its interior design. The buildings are made of Honka's non-settling spruce logs, and the architecture resembles a boathouse with its vertical paneling. The interior design focuses on Finnishness and the use of spruce as a decorative material.
In addition to the main building, the property includes a separate beach sauna and an auxiliary building used for remote work and guest accommodation.
 The kitchen is strikingly beautiful. Ceramic surfaces that match the style bring added elegance alongside the wood. Birch-veneer kitchen furniture: Saari Kitchen, worktops: Louhi Stones. Photo: Housing Fair
The kitchen is strikingly beautiful. Ceramic surfaces that match the style bring added elegance alongside the wood. Birch-veneer kitchen furniture: Saari Kitchen, worktops: Louhi Stones. Photo: Housing Fair
 Natural colors are prevalent throughout the entire property, from wall and floor surfaces to textiles and stone countertops.
Natural colors are prevalent throughout the entire property, from wall and floor surfaces to textiles and stone countertops.
 The Laminam ceramic material crafted by Louhi Stones, is also used in the toilet facilities.
The Laminam ceramic material crafted by Louhi Stones, is also used in the toilet facilities.
A unique feature of the Loviisa housing fair is the floating house, LoviSea. This one-of-a-kind floating house is constructed from solid wood elements on a floating foundation. The interior design of the house incorporates references to marine culture and ships, such as round windows. The decor features natural and earthy colors. The house offers stunning sea views from multiple windows, not to mention the terrace. This house perfectly combines home and leisure.
 The floating house is located above the water.
The floating house is located above the water.
 The surrounding terrace provides stunning sea views.
The surrounding terrace provides stunning sea views.
 The loft of the floating house offers a sea view. The space can be used as a workspace or a bedroom. The interior design incorporates a lot of wood and natural colors.
The loft of the floating house offers a sea view. The space can be used as a workspace or a bedroom. The interior design incorporates a lot of wood and natural colors.